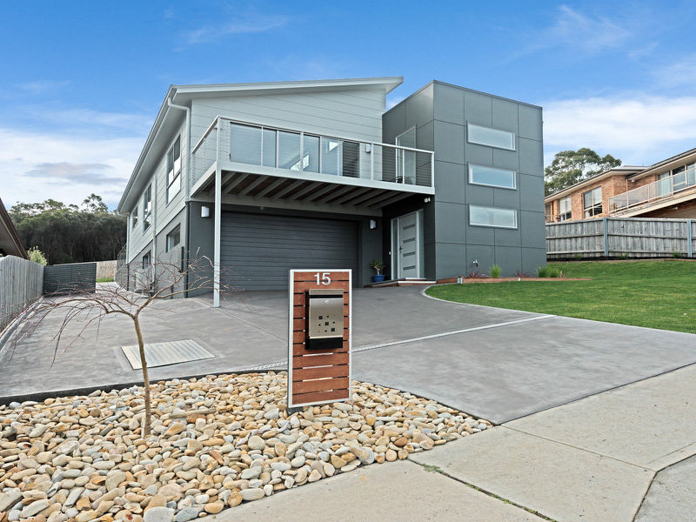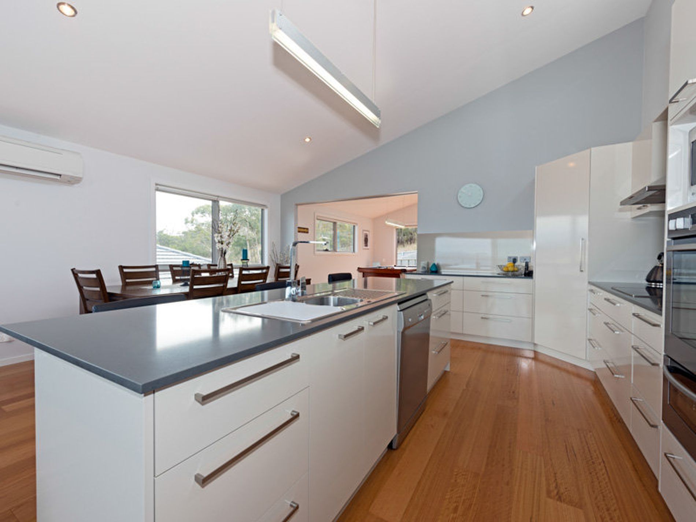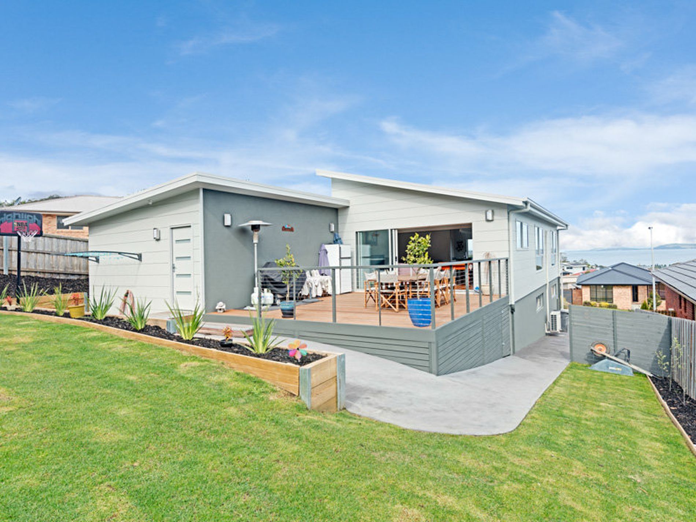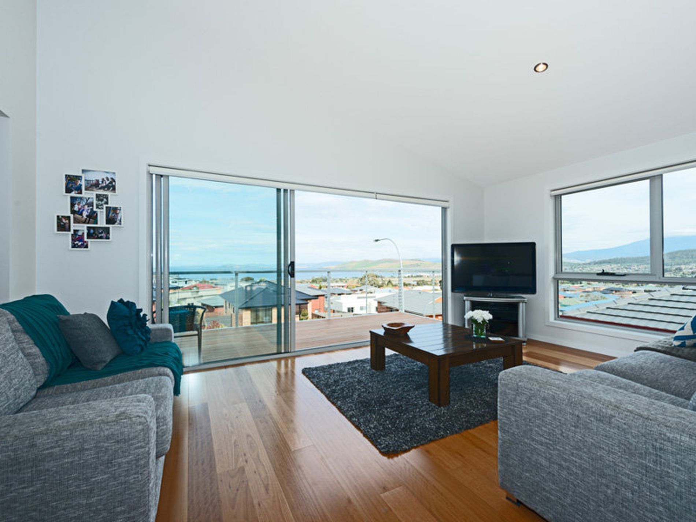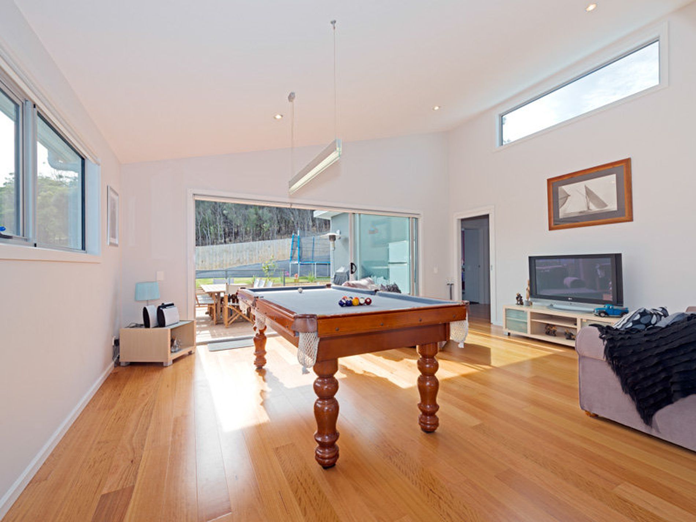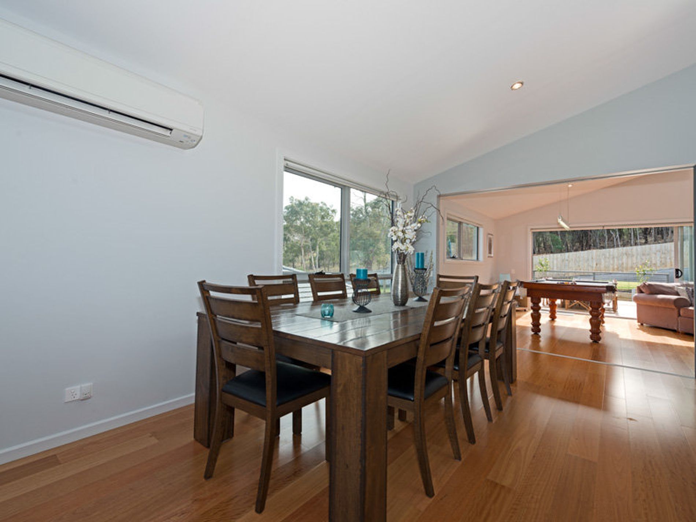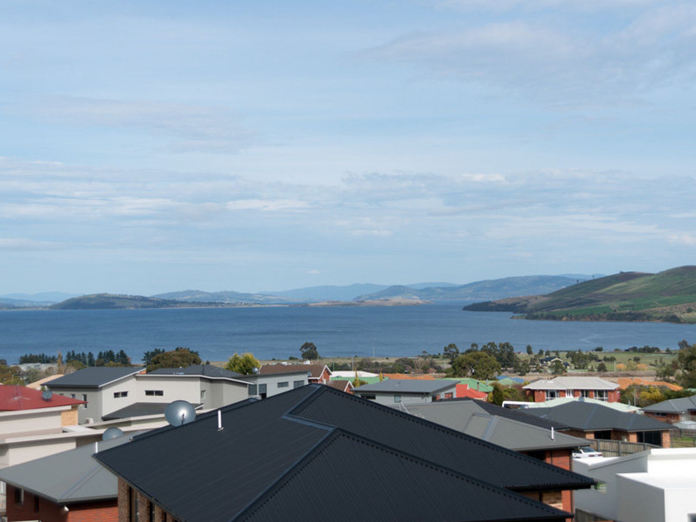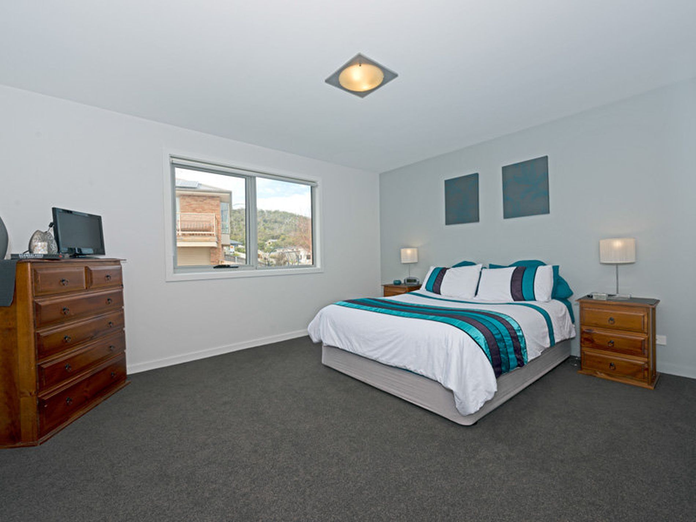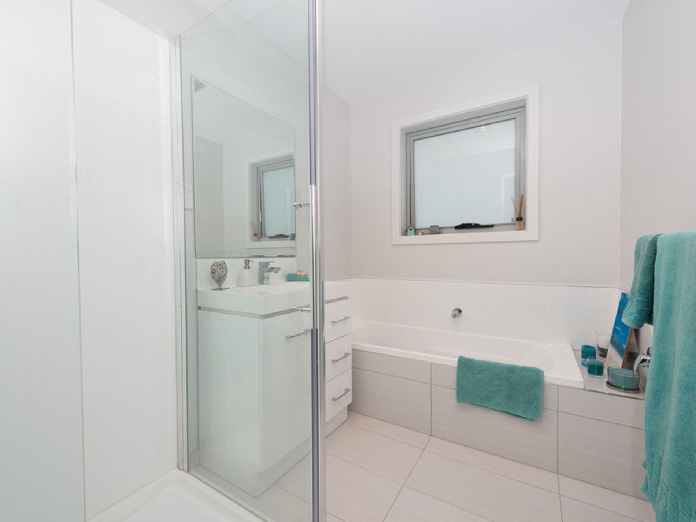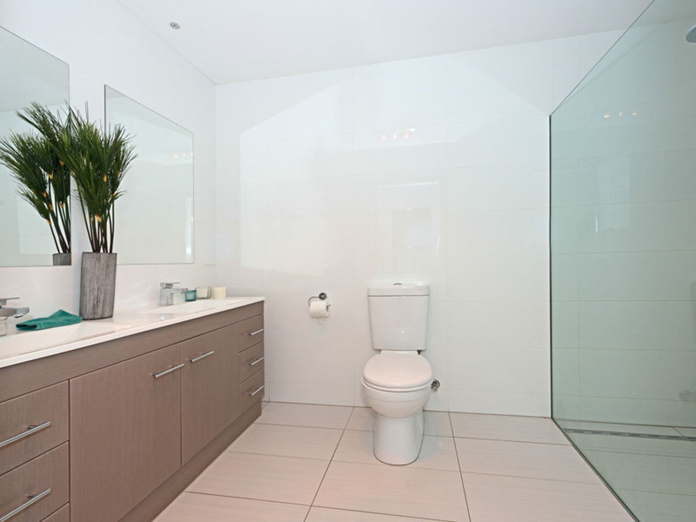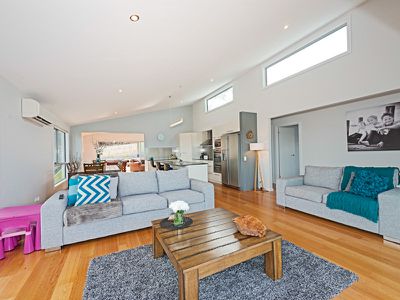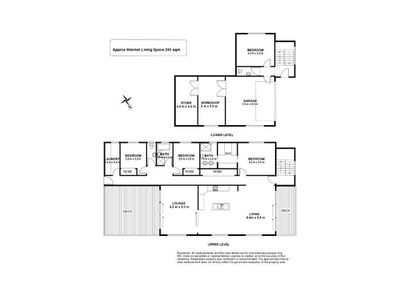High quality and attention to detail is evident both inside and out with this immaculately presented property. Floor to ceiling double glazed windows frame the spectacular Derwent River and Mount Wellington views.
The open plan living/dining area features highly polished West Australian Black Butt and Tas Oak floors and is adjacent to a designer appointed kitchen filled with up to date stainless steel appliances. There are two spacious family living zones with high ceilings, quality heat pump and an ultra modern sliding room divide allowing the rooms to be opened into one huge entertaining area.
Parents will love the master bedroom with walk through robe and en-suite with floor to ceiling tiles, walk in shower with ceiling mounted rain shower rose. There are two children's bedrooms with sliding robes separated by the family bathroom containing separate shower and bath.
On the ground level is a fourth bedroom with built in robe and separate powder room. This level also includes an additional two rooms that are currently used as a workshop and storeroom that could easily be converted into additional bedrooms, home office or study if required.
Entertainers will be delighted with the generous private rear deck that is accessed by the large double sliding doors off the family area. All outside areas are fully landscaped and perfectly manicured.
Quiet no through street with cul-de-sac
Large double remote controlled garage with internal access
Double glazed & fully insulated throughout
Concrete side access for the boat or caravan
Features
- Air Conditioning

