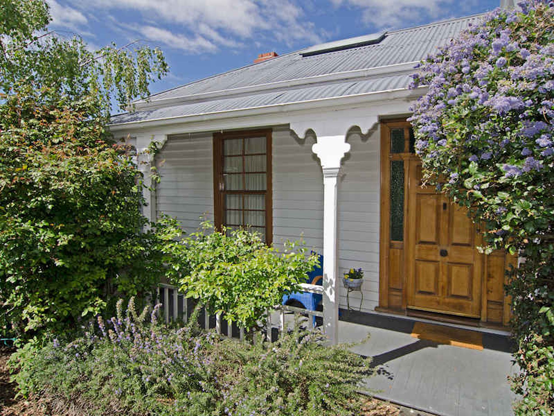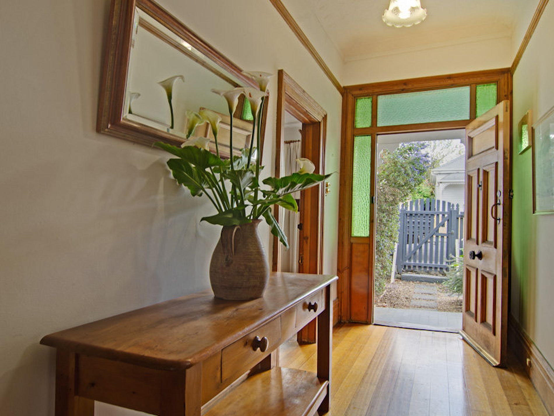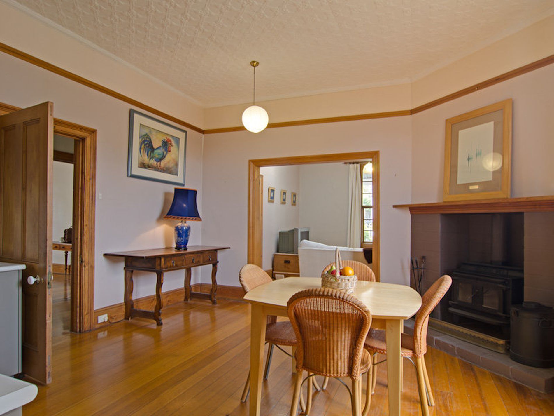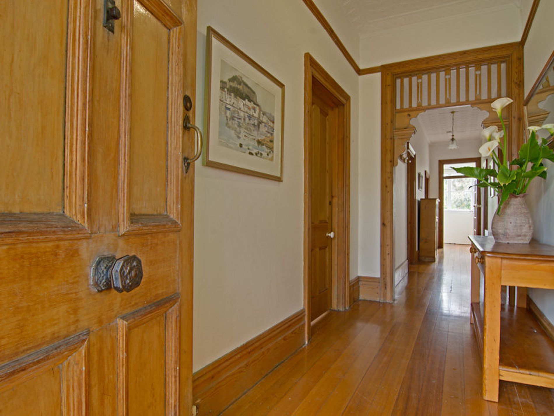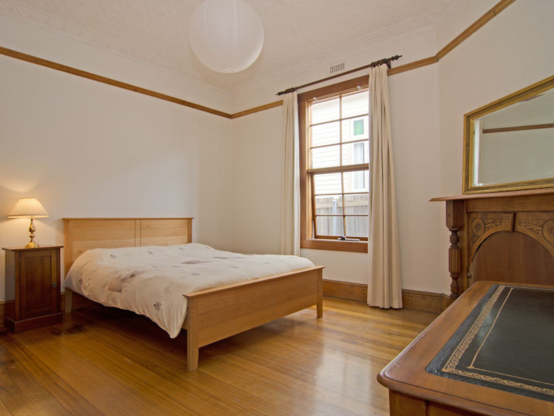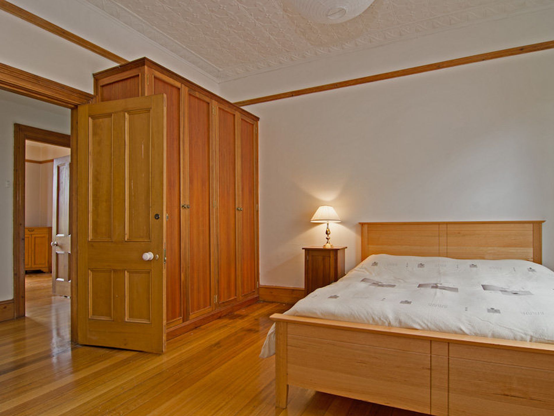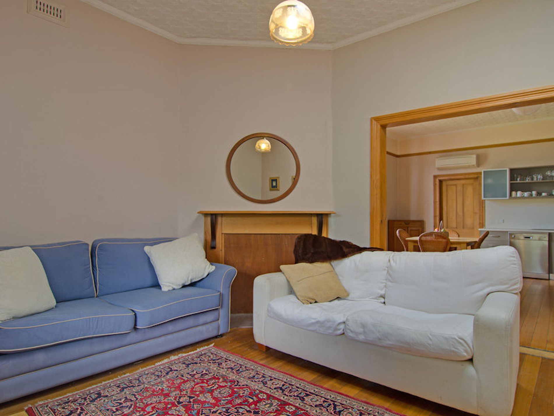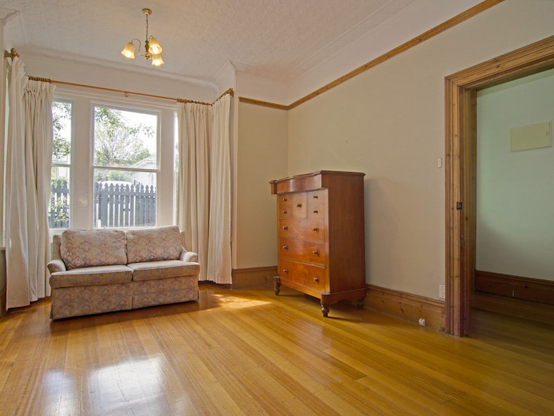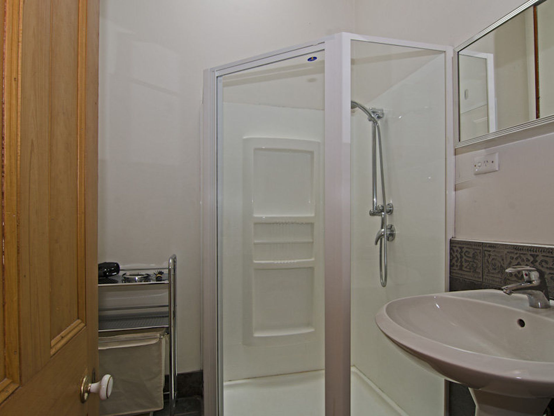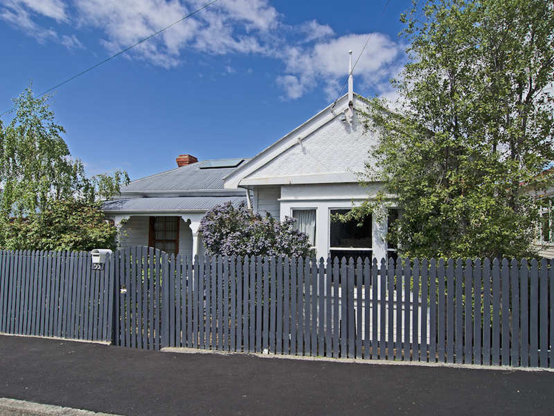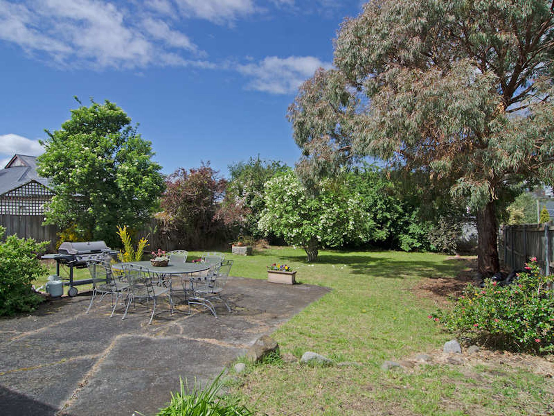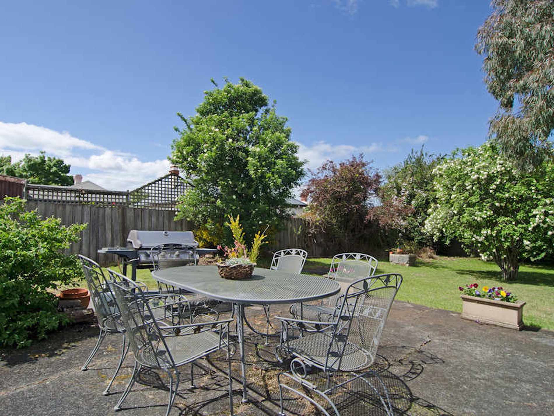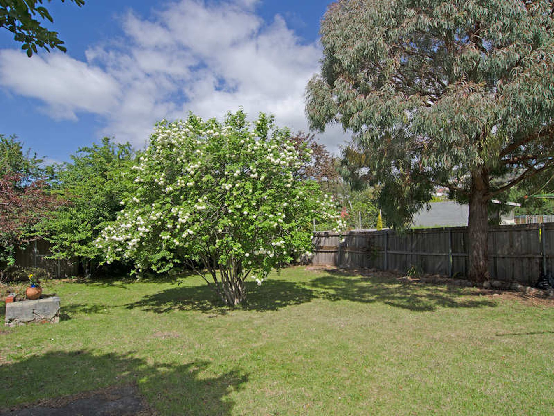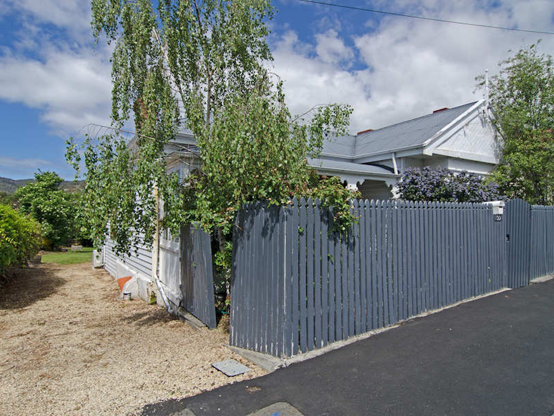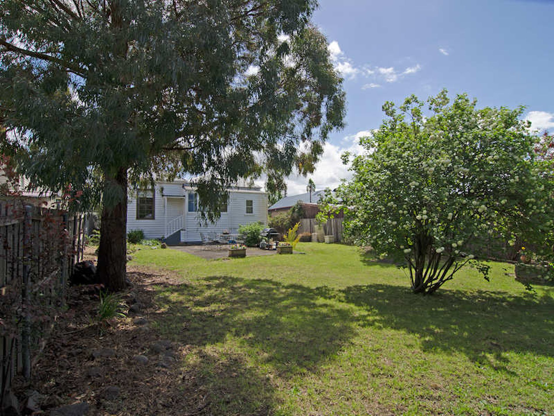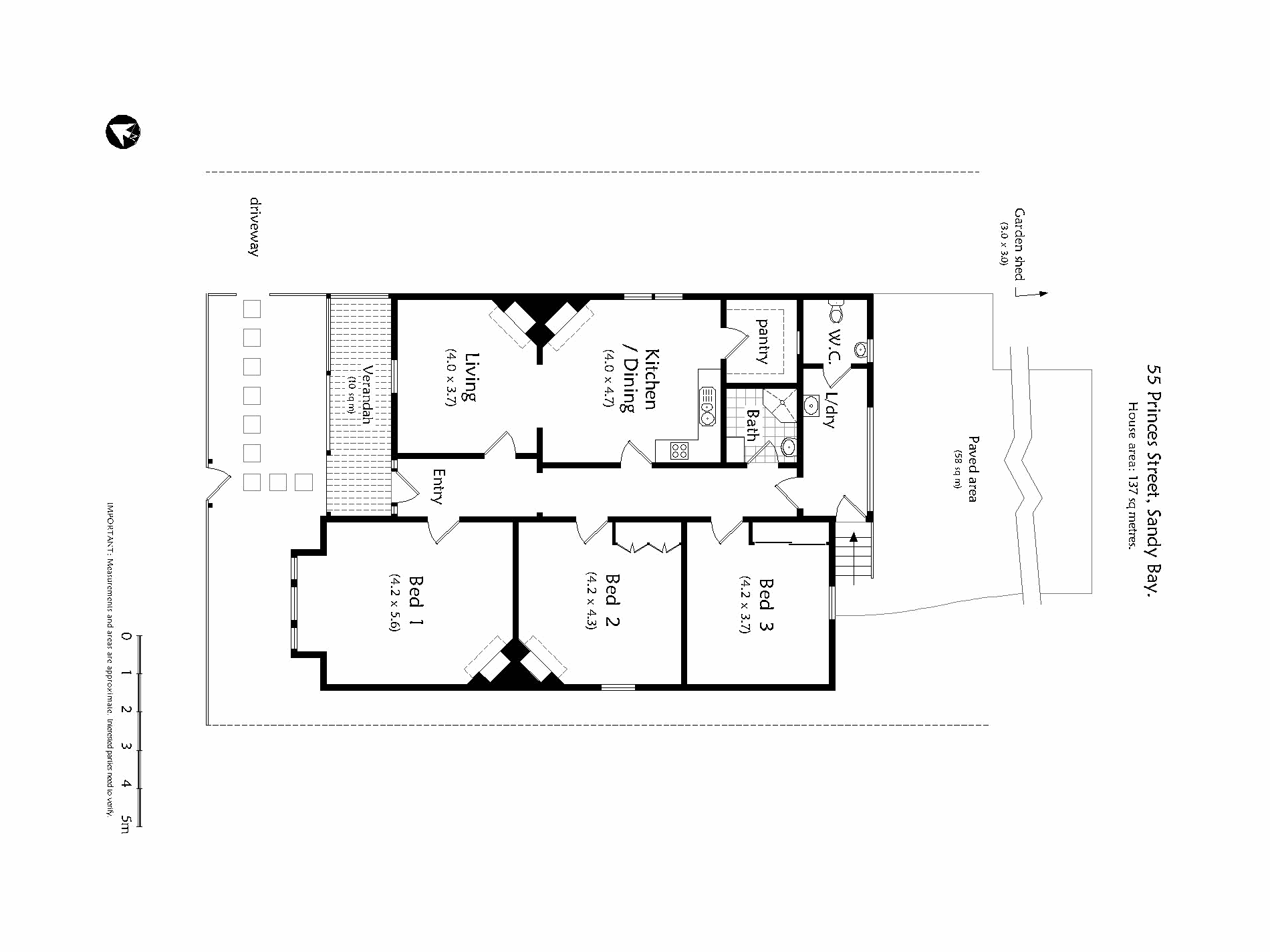A pretty faade welcomes you to this 1910 weatherboard residence with its sunny front verandah, where you'll enjoy the garden setting full of climbing roses, fruit trees and cottage plants.
.
Upon opening the front door you'll be charmed by the wide hallway with beautiful polished Tasmanian Oak floorboards, Baltic pine doors, skirting boards and architraves; ornate fretwork, fireplaces in most rooms and high ceilings, some with pressed tin, typical of the Federation era.
The large formal sitting room with its bay window would also be ideal as a master bedroom. A most appealing feature of the house is the light and sunny combined living/dining room which also incorporates the smart contemporary kitchen with timber, stainless steel and a butler's pantry. A wood heater keeps this area of the house warm and cosy and provides comfortable family living. Two further double bedrooms, a bathroom, powder room/laundry and enclosed back porch complete the accommodation.
Established lawns, shrubs, fruit trees, a big old gum tree and garden shed all provide a delightful back garden with a safe area for the children to play - there's also plenty of room for weekend entertaining.
Young families or investors alike will see the potential of this property on a 693m2 sunny level block of land with potential to extend the existing accommodation OR the land may be suitable for further development (STCA).
A desirable village location, close to the University, CBD and Salamanca will ensure your property will retain its value.
Selling the property in conjunction with Lynne Page at Roberts Real Estate
We have obtained all information in this document from sources we believe to be reliable however, we cannot guarantee its accuracy. Prospective purchasers are advised to carry out their own investigations.

