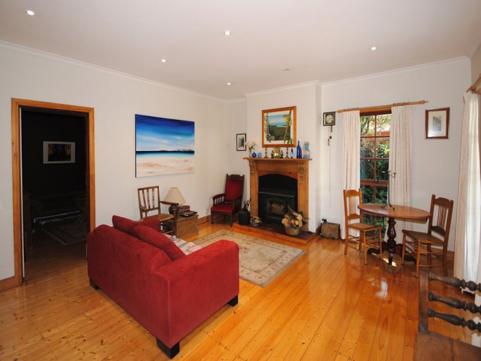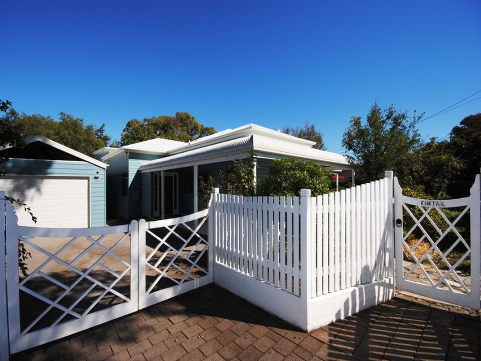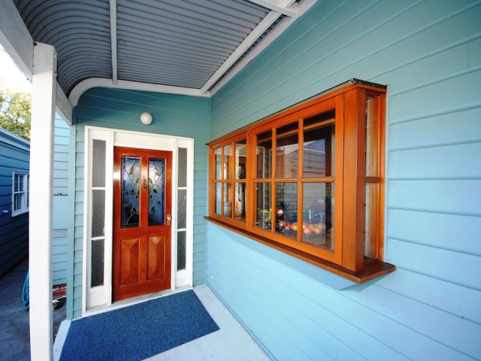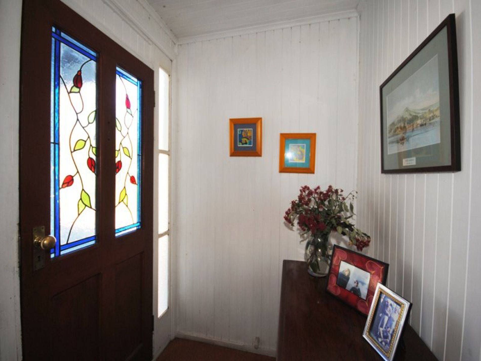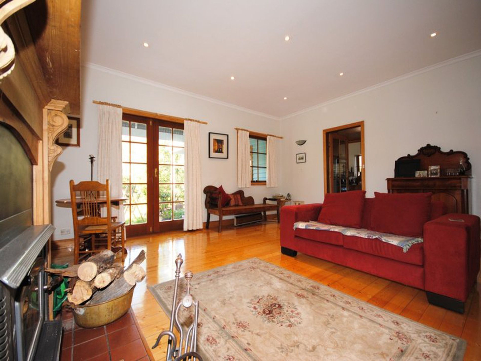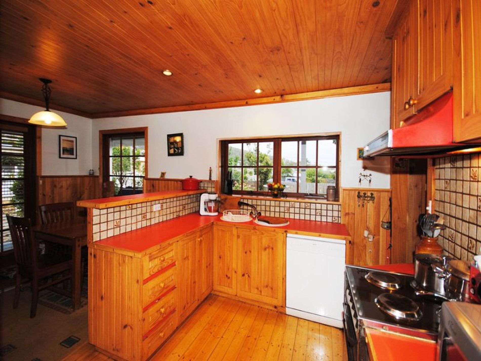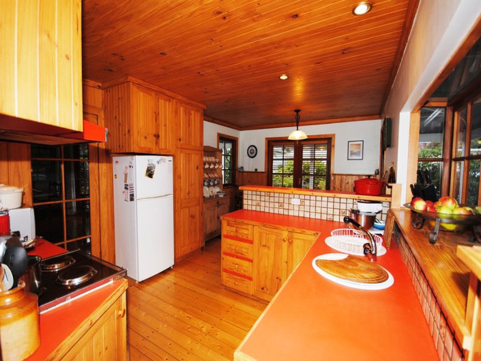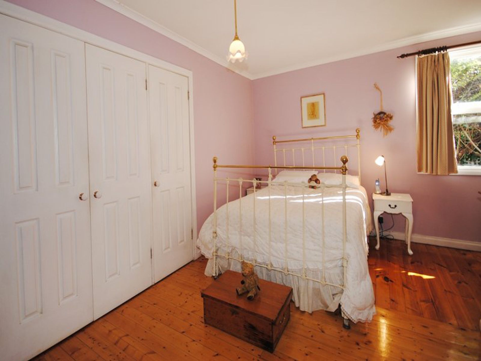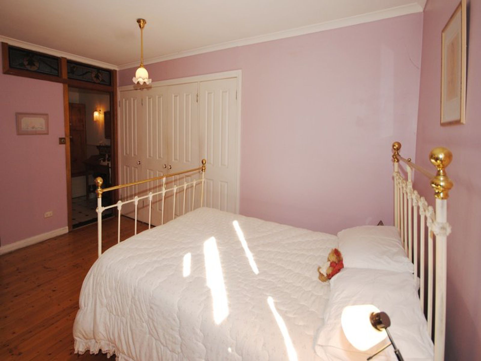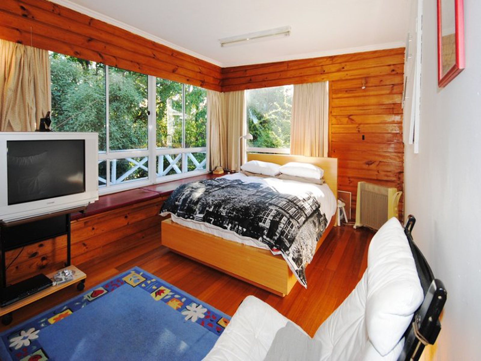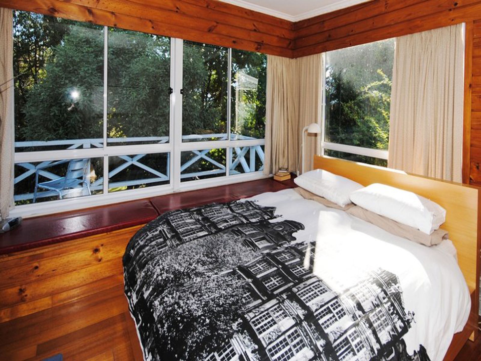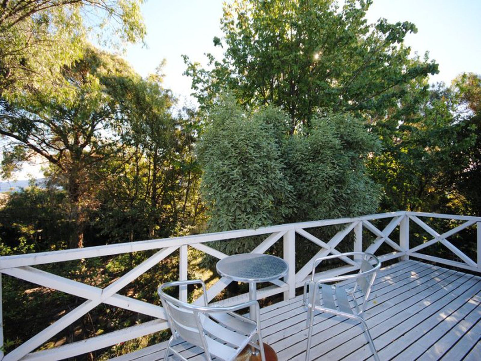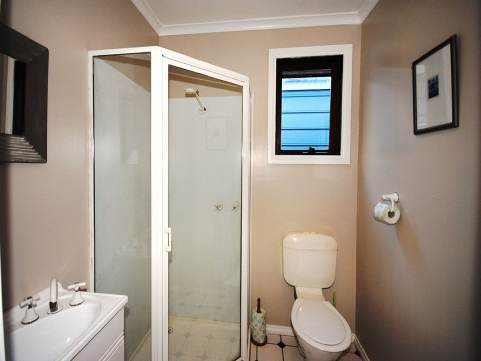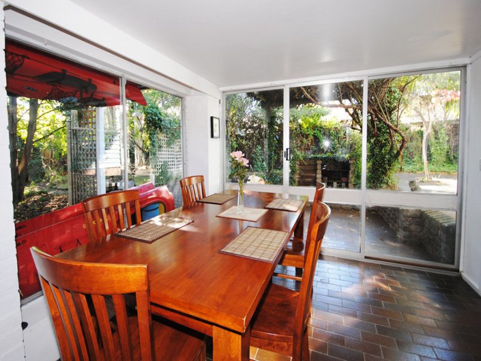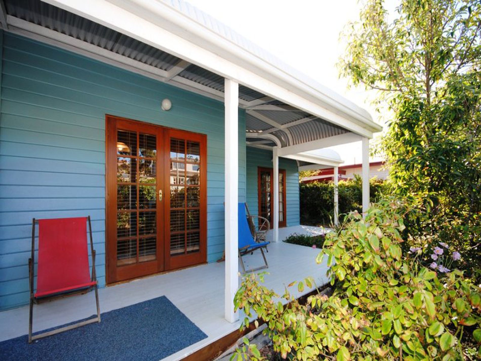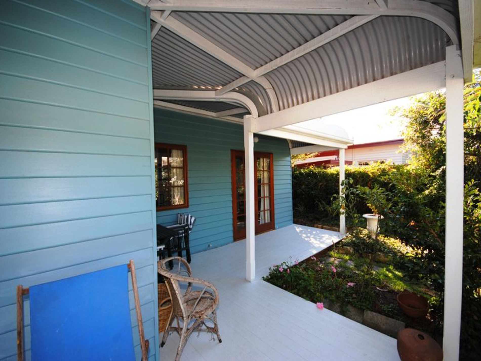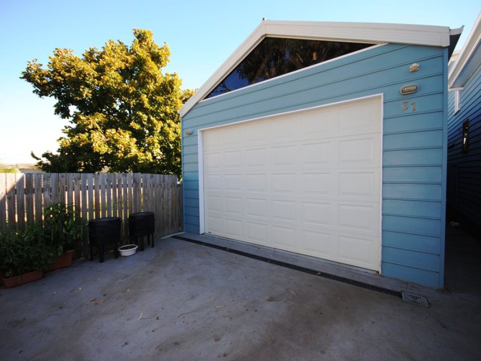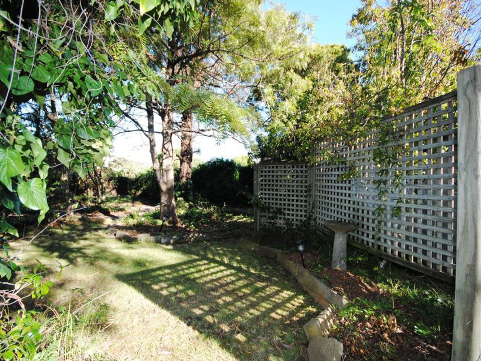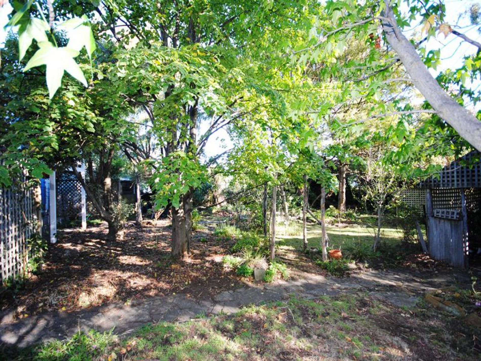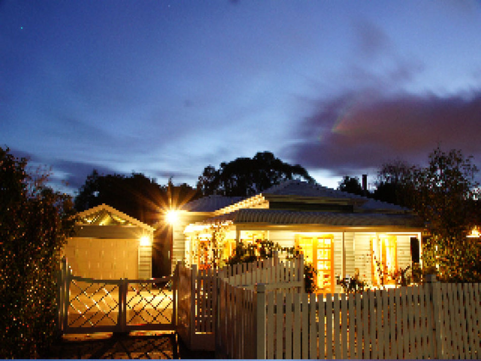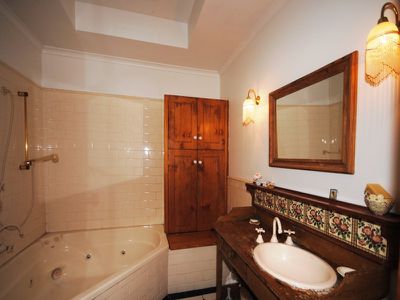Sitting on a huge allotment is this rambling, family home with space, character and charm to suit a diverse range of tastes and requirements. The cute ‘cottage’ façade with the bull-nosed veranda viewed from the street belies the spaciousness of the home and the flexibility of the floor plan.
A beautiful lead-light door opens to the entry hall on the main level which leads to the country-style kitchen; the dining alcove with French doors to the veranda; the large lounge room with polished timber floors, high ceiling, French doors to the veranda, and a fire place with a lovely timber surround; one double bedroom currently used as a family room and one even larger bedroom with an en suite and study nook.
Along the hallway from the entry are a single bedroom and the family bathroom. Stairs at the end of the hall take you up to a huge bedroom with picture windows framing the gardens and distant water views. This room has built in cupboards and its own balcony.
On the lowest level at the back of the house is a tiled entertainment / games room with glass sliding doors to a paved BBQ area. A very private and enchanting garden surrounds the house and would be a wonderland to children, pets and those wishing for veggie beds and chooks.
The house has been beautifully maintained and upgraded over the years including a new roof, re-wiring and the addition of a double garage which has a bathroom (shower, toilet and vanity) and mezzanine storage loft.
Beaches, bike tracks, bus-stops, shops and schools are within walking distance and there are near-by shopping complexes, cinemas, restaurants etc with Hobart only about a ten minute drive away.
Show Map
Sold!
$450,000
Longing for a White Picket Fence and a Big Backyard?
31 Tranmere Road, Howrah
- 4
- 3
- 2
- 956 Square metres

